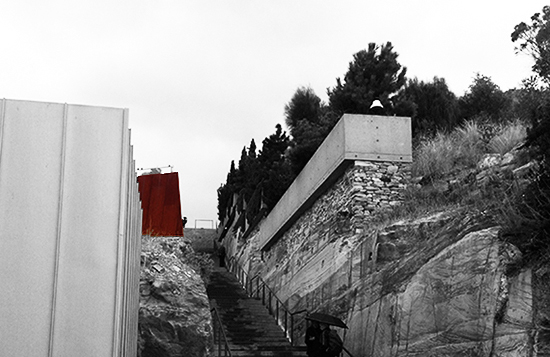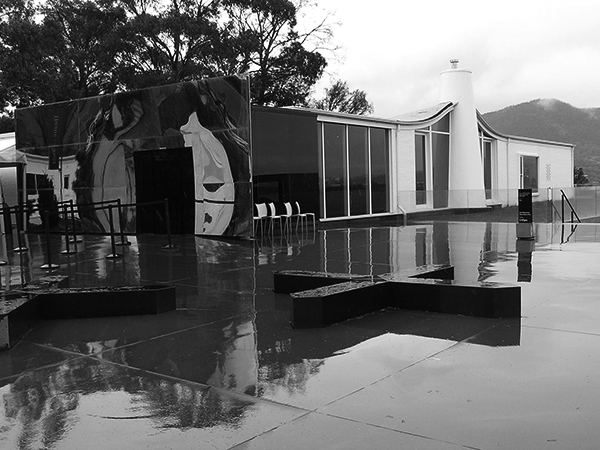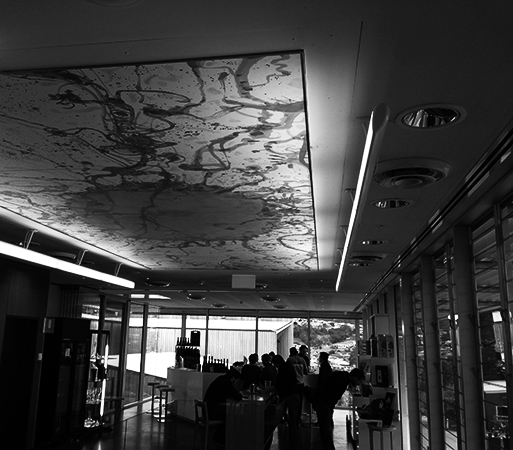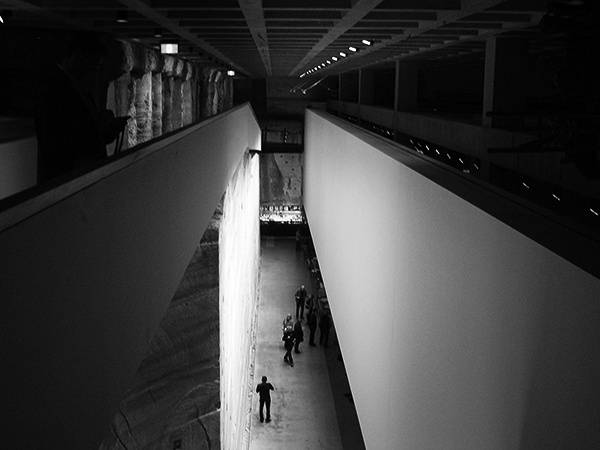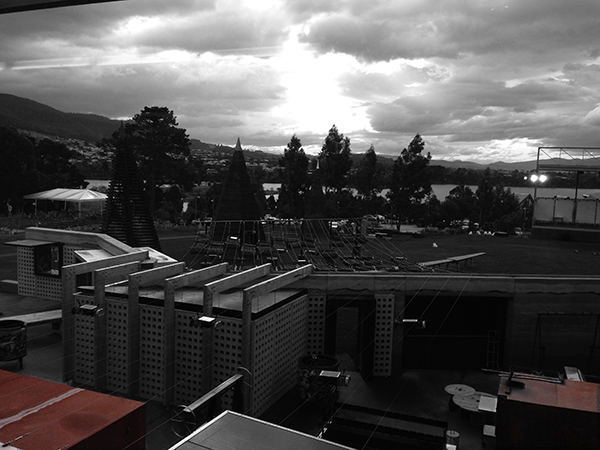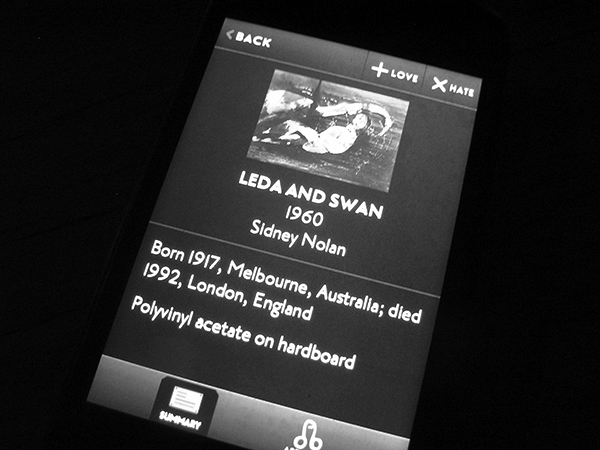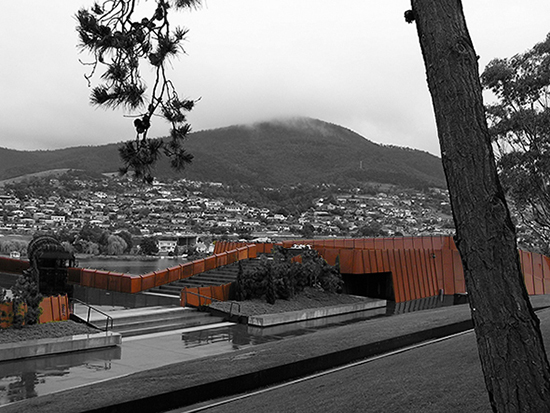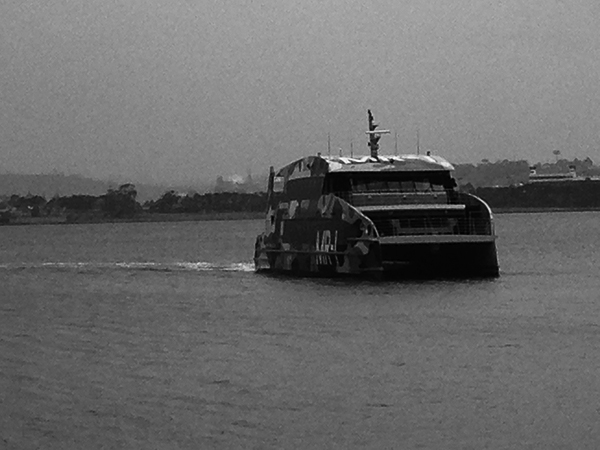Hobart's MONA[Lisa]
Directors Cut
![Hobart's MONA[Lisa]<br />Directors Cut Hobart's MONA[Lisa]<br />Directors Cut](/auto/thumbnail/persistent/article_images/04of8bw.jpg?maxwidth=110)
|
NOTES FROM A VISIT TO MONA HOBART On a recent trip to Hobart I took the opportunity to visit MONA. The approach to MONA is a deliberately memorable experience that forms part of the journey. The building slowly reveals itself from the water and once the boat docks at the purpose built ferry wharf, visitors are led up to the gallery entrance via stairs – 99 steps cut into the sandstone cliff and transforming from rock to steel as the visitor gets closer. The trip to the complex is best undertaken on the specially designed craft built for the purpose in a nearby shipyard, which is passed, and pointed out, on the way. The boat was painted in grey, white and black dazzle and this together with the quirky seats (sheep) in the interior gave an early indication that I was on my way to somewhere special. The new MONA gallery designed by Nonda Katsalidis reproduces the rock formation that has been removed to create its site. The cut occurs at the base of the white house, and the juxtaposition is severe, gradually blurred by planting along the rock face. The overall impression of the gallery from the water is of a Corten Steel and precast concrete façade, unfortunately not seen from the water approach in its entirety. The white house is used as the entrance, with access by stair and lift, very bright at the top and darker as you gradually descend into the galleries which have a cave like subterranean feel reminiscent of the Cisterns of Istanbul, or the engravings of Piranesi. The structure of the new gallery spaces is simple, and neutral, allowing the art and the sandstone walls to glow. The building is interesting in circulation, a disciplined complex, with varying spaces, in scale with the contents. There could have been additional light in some areas, and there are some restricted views of the surroundings, but overall a very successful container for art. It was strange, that the information handed out on arrival about the complex, did not include acknowledgement of the contribution made by pioneers of the arts in Australia and especially Hobart, Claudio Alcorso and Paul Sonnino. They brought an interest in the arts, to a town, which had been built on the exploitation of natural resources, and the native population. Claudio Alcorso started the first vineyard on the MONA site, and commissioned Sir Roy Grounds (architect of the National Gallery of Victoria) to design his house, which now forms the entry to the new gallery (the white house). Alcorso was also involved in both the Elizabethan Trust and The Sydney Opera. He commissioned leading painters of the time to design fabrics for his business and was active in several cultural projects at the time. The gallery was founded by David Walsh, a man who made millions from gambling, to house his enormous private art collection and is Australia’s largest privately owned museum. Private philanthropy with the funds directed by informed donors, seems to produce outcomes with strong identity, as design parameters do not become diluted by the need to achieve consensus as often occurs with public projects. It is reassuring that building on the foundations left by an earlier philanthropist, has enabled a more complex and satisfying project to be realised. The isolation of the building contributes to the focus on its contents. It’s a shame that the haphazard location and design quality of the buildings at the back let down the design statement and quality and of the main gallery. It is hoped that they can eventually be better resolved and integrated into the overall complex. The art ranges from Egyptian artefacts to site specific installations. The exhibitions changes regularly – encouraging repeat visits. In conjunction with MONA a light show is staged yearly at winter solstice. The restaurant maintains the same standard as the rest of the complex. A unique private initiative – the only similar project is Artipelago at Stockholm, that I know. Regards, Julius Bokor
|
- awards (3)
- commerical (5)
- education (1)
- end of trip facility (1)
- health (2)
- master planning (2)
- residential (9)
- retail (6)
- travel (3)
Newsletter Subscribe
Stay updated with the latest news.


