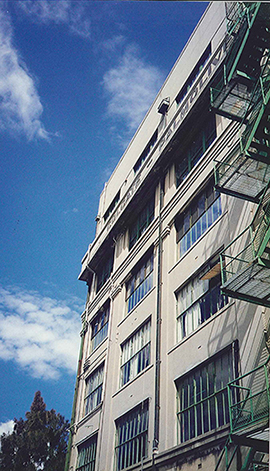Peninsula Apartments
still viewed as one of the best

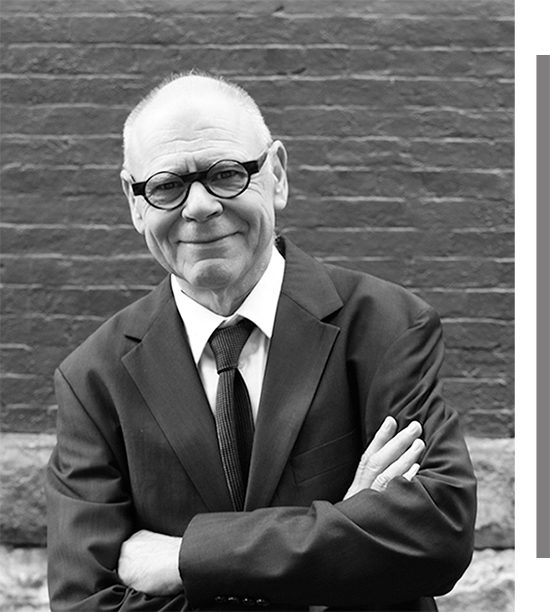 |
"[...]it is the history of this site that provides the zeitgeist for its spatial quality."Julius Bokor |
|||||
|
The site was originally established as an industrial waterfront, located to facilitate water transport; then the principal form of access. Typical of the time, as industry expanded waterfront sites such as this were enlarged by filling the harbour. In this case, a marine casting yard was expanded using the refuse from its own castings. Then, after a time as an abattoir, the site was purchased by The Palmolive Company to manufacture soap from tallow and potash. |
|
|
The first building was constructed in the 1920’s by the pre-eminent Sydney builders The Stuart Brothers, using a patented American flat plate reinforced concrete system with mushroom headed columns. The ‘kettles’ (drums used to manufacture soap), were later constructed alongside the building. The workforce was local, access being either pedestrian or marine. As business improved and The Colgate Company merged with Palmolive, another building was constructed in the 1930’s using a similar construction system. The two buildings were built on a 20’ x 20’ grid; significant spans although typical of construction at the time throughout the world. The buildings were concrete framed on huge brick footings through the fill. Brick infill walls and steel windows sat within the concrete frames. The buildings were never painted, and the colour scheme of the conversion respects this, with colours chosen to reflect the original concrete forms. |
|
|
As road transport became more universal, adjoining properties were purchased and buildings demolished to provide truck access and car parking. The masterplan for the redevelopment of the site as residential apartments and town houses reinstalled these buildings, whilst providing a waterfront park and new streets for access and parking. In retrospect, it is difficult to see such an organised opposition to a re-use project that eliminated truck traffic, noise and odours from the area. Fortunately, the Land & Environment (L & E) Court was convinced by a stellar group of consultants and in 1996 consent was granted without conditions. To this point the work was on behalf of Colgate Palmolive and Mr Jose de la Vega, who courageously backed this early attempt at responsible recycling. The prestigious East Asia Property Group, also partly responsible for the Renzo Piano ‘Aurora’ development, saw the scheme’s potential and purchased the site. |
|
bokor architecture + interiors worked on the project from 1996 through to its completion in 2000, going through approvals and the L & E Court and overseeing the projects construction. The project sought to respect the structure and show it to its advantage, removing any later additions and re-imagining the tops of the buildings in the spirit of the original design. Prior to SEPP 65, the units were all responsibly designed; they now have a high percentage of owner occupiers and are tightly held. The waterfront park has become a relief in the close-grained pattern of East Balmain. It is a testament to the whole team and bokor architecture + interiors that after 15 years, and a string of glamorous and highly publicised residential re-use developments by others across Sydney, a serious and committed urbanist architect such as Philip Thalis should single out this project with such high praise. |
||||||
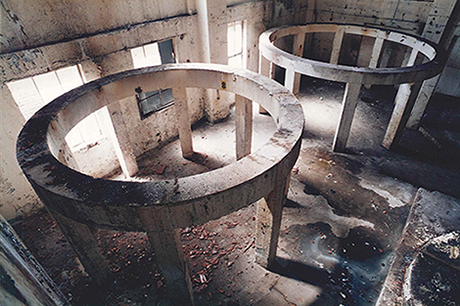 |
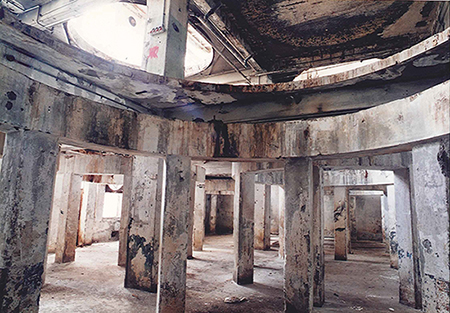 |
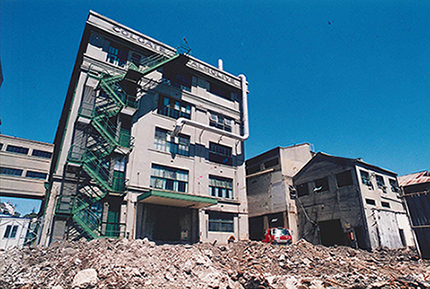 |
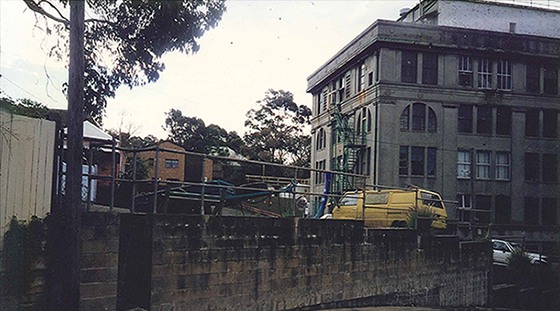 |
|||
|
Images selected from bokor architecture + interiors' archives of the original factory |
- awards (3)
- commerical (5)
- education (1)
- end of trip facility (1)
- health (2)
- master planning (2)
- residential (9)
- retail (6)
- travel (3)
Newsletter Subscribe
Stay updated with the latest news.


