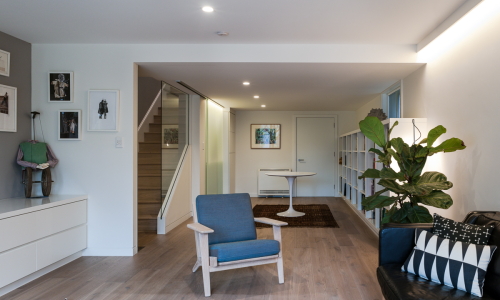Paddington House, NSW
From Glenmore Road the house resembled a modest Victorian terrace in need of some renewed affection. Yet beyond its period façade the house was entirely of modern construction – 4½ floors of concrete, steel and glass, with chunky detailing, poor functionality and an excess of decorative mouldings, all lacking continuity. Sadly, the only unifying element in the house was the cast iron stair balustrades, which while tying each floor together, sat begging for permission to return to the smelter; an affront to its raw material.
bokor architecture + interiors were approached by the new owner to orchestrate the house’s revival and help craft a more suitable living environment for the family of four, along with an expanding art collection. The project quickly became more focused on taking elements away rather than adding more, in an attempt to rationalise space and reinstate some honesty to the building’s interior detailing.








