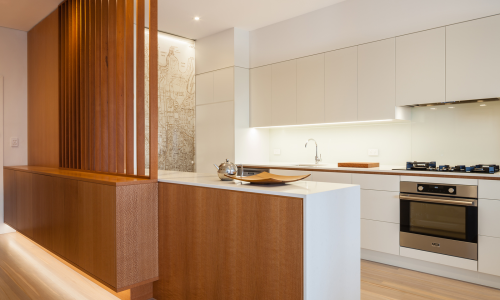Riley St Apartment, Surry Hills, NSW
bokor architecture + interiors were approached to renovate their two bedroom apartment on the top floor of a converted 7 storey building in Surry Hills.
The existing bathrooms and kitchen were impractical and aesthetically poorly resolved and did not reflect their personal tastes or support their love of cooking and entertaining.
bokor architecture + interiors took inspiration from the owner’s collection of Scandinavian designed furniture, textiles and Australian Art to create a rich & elegant interior. The joinery is impeccably detailed and reflects the hand-crafted warmth renowned in Scandinavian design. The entry was widened using a timber screen to gradually reveal the space. All skirting boards, architraves and trims were simplified and the timber floor refinished.
The kitchen itself uses silky oak extensively to compliment loose furniture and is balanced by the off-white paint finishes. The pantry is cleverly concealed by the sliding glass door with applied vinyl graphic depicting the map of Surry Hills circa 1947. Compact bathrooms were simplified and tiled in two tone large format Italian tiles to improve their proportion.





